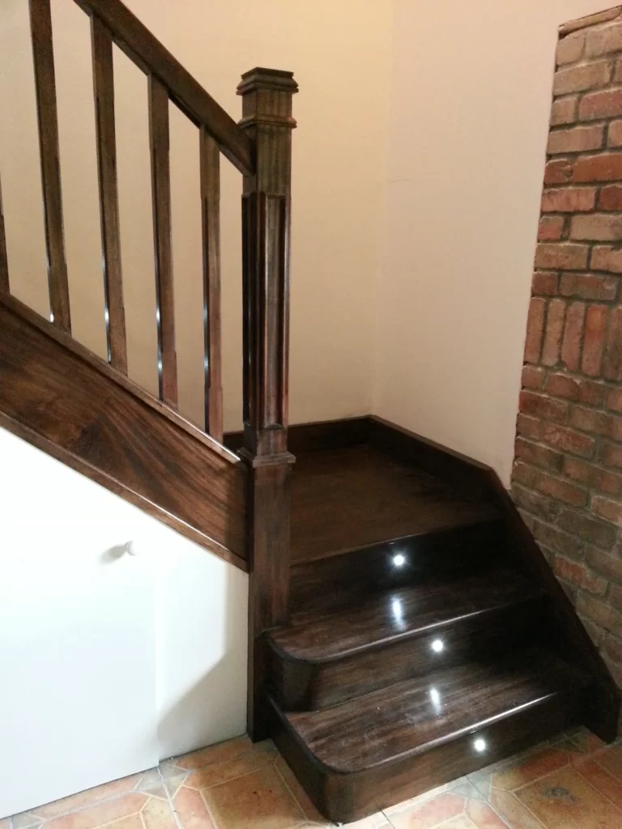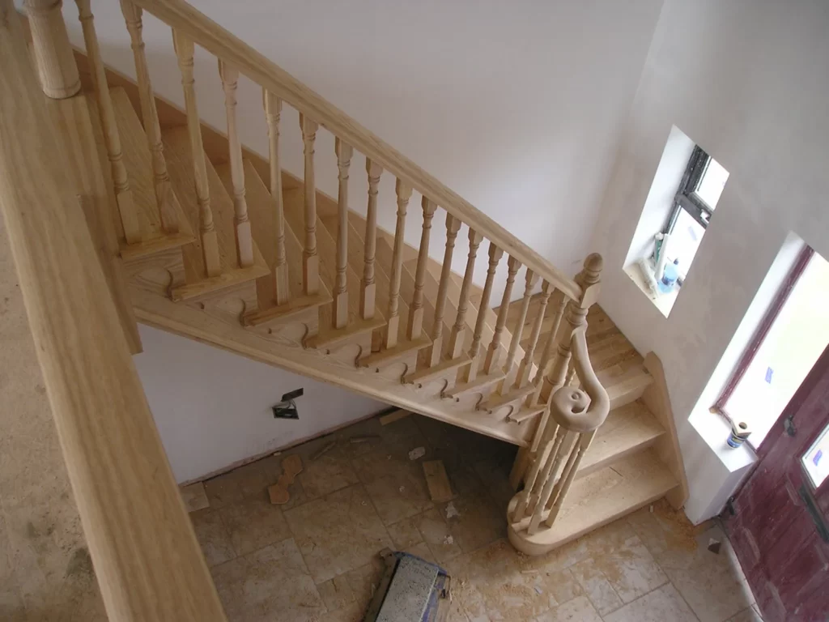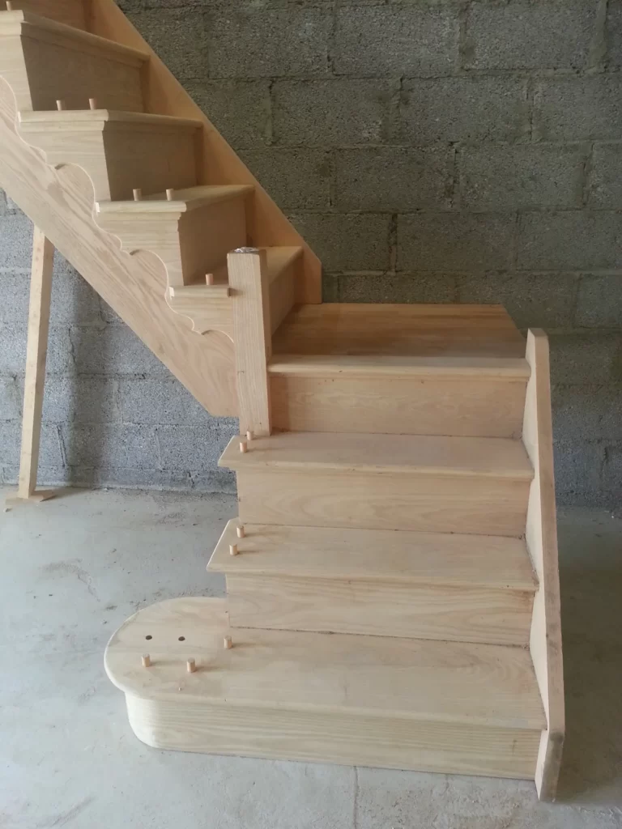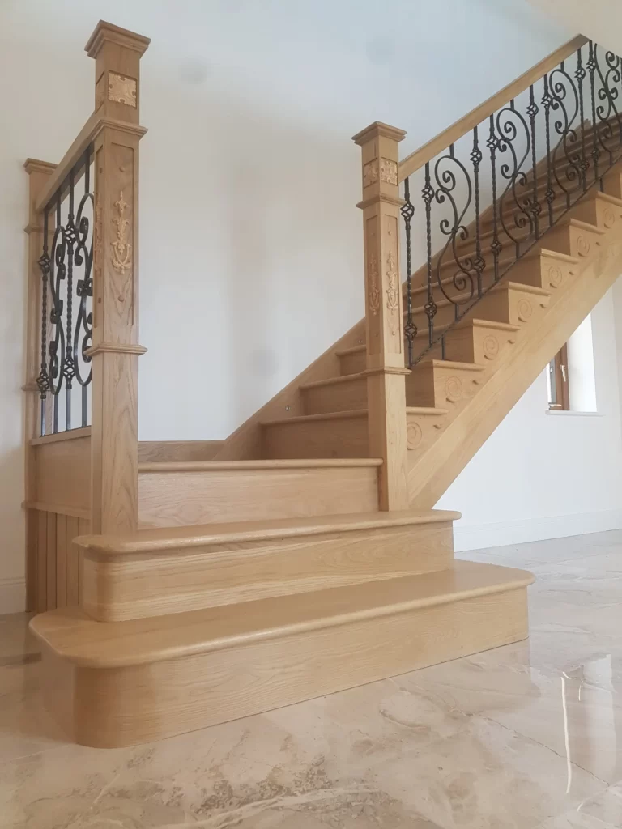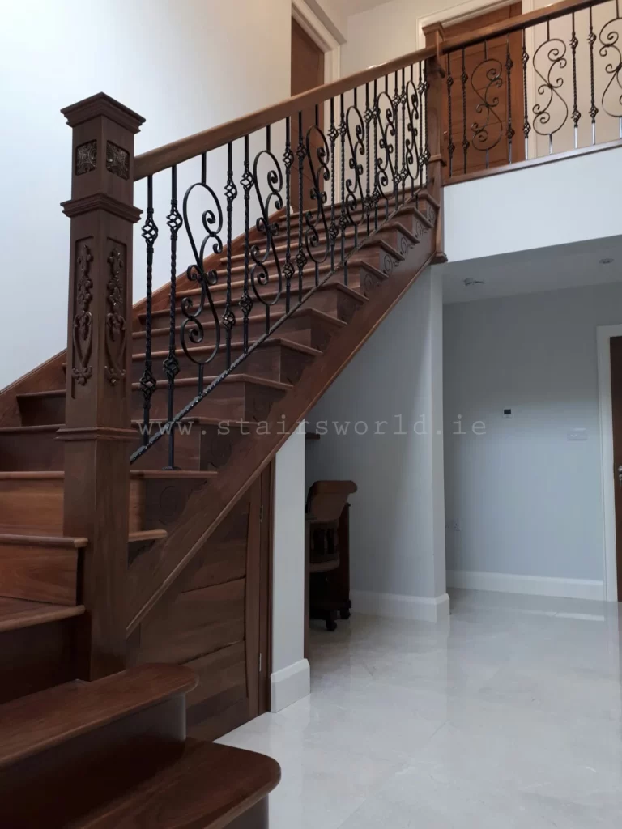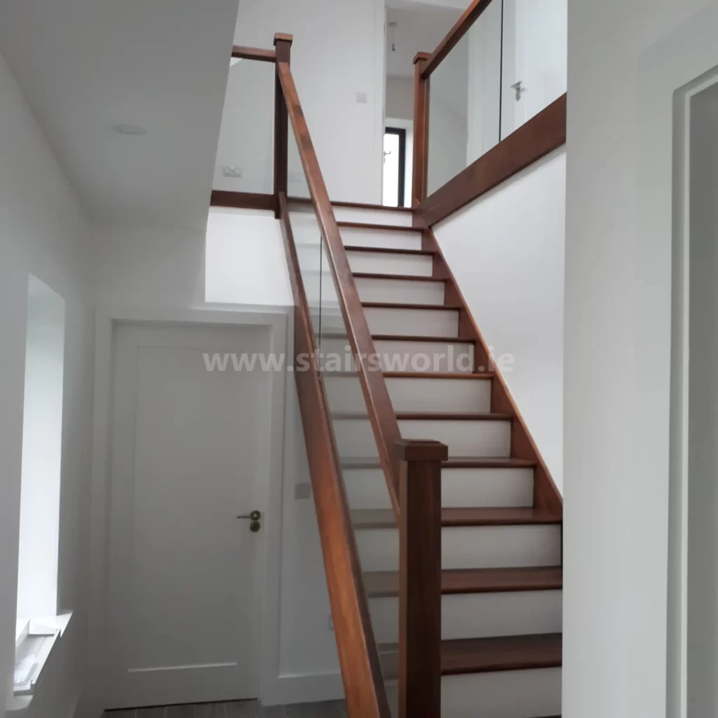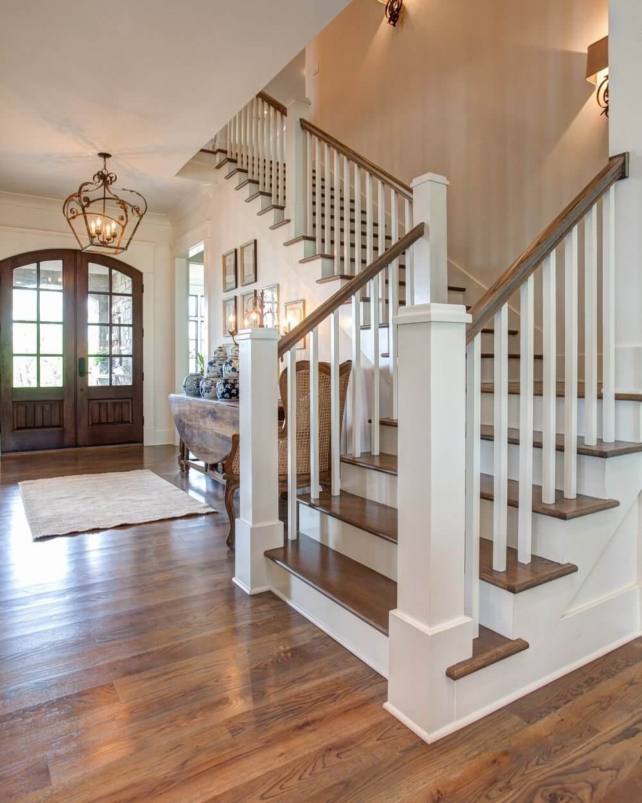
L-Shaped Wooden Staircases
L-shaped wooden staircases are a popular choice for homeowners in Ireland looking to add character and interest to their home. These unique structures are made from high-quality wood and are designed to last for years to come. They are also easy to maintain and can be customized to fit the unique style of your home.
An L-shaped wooden staircase consists of a series of treads, or steps, that are supported by stringers. The treads are the horizontal surfaces that you step on as you ascend or descend the staircase, and the stringers are the structural elements that support the treads. In an L-shaped staircase, the treads and stringers are arranged in a bent or curved pattern, creating an L-shaped design. This type of staircase is often used in homes with limited space or in areas with awkward or irregular layouts, as it can be customized to fit the unique layout of the home.
